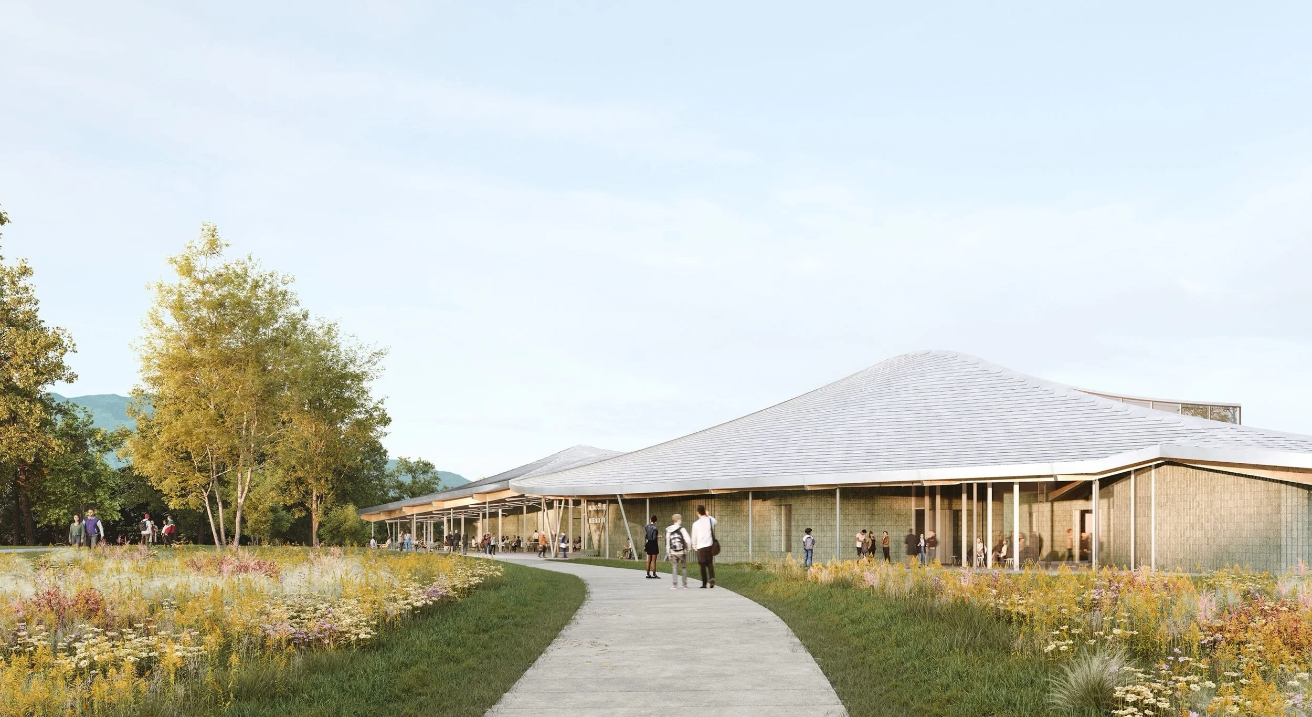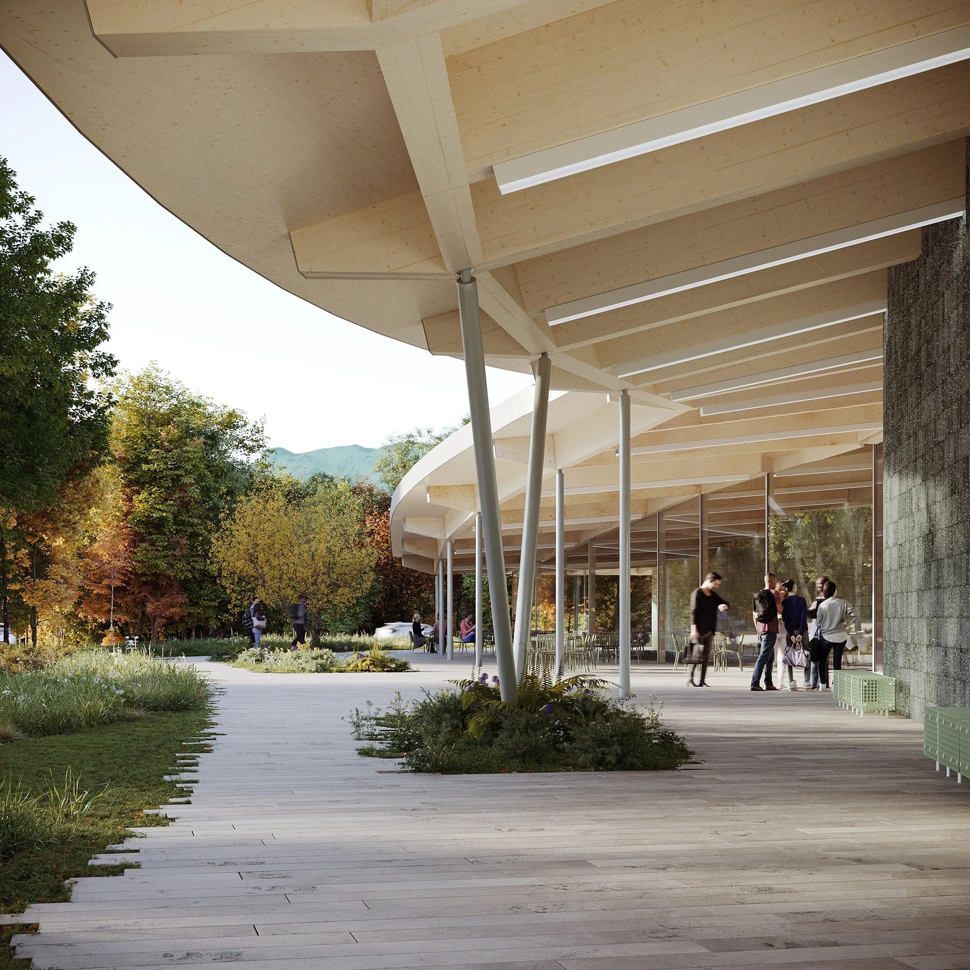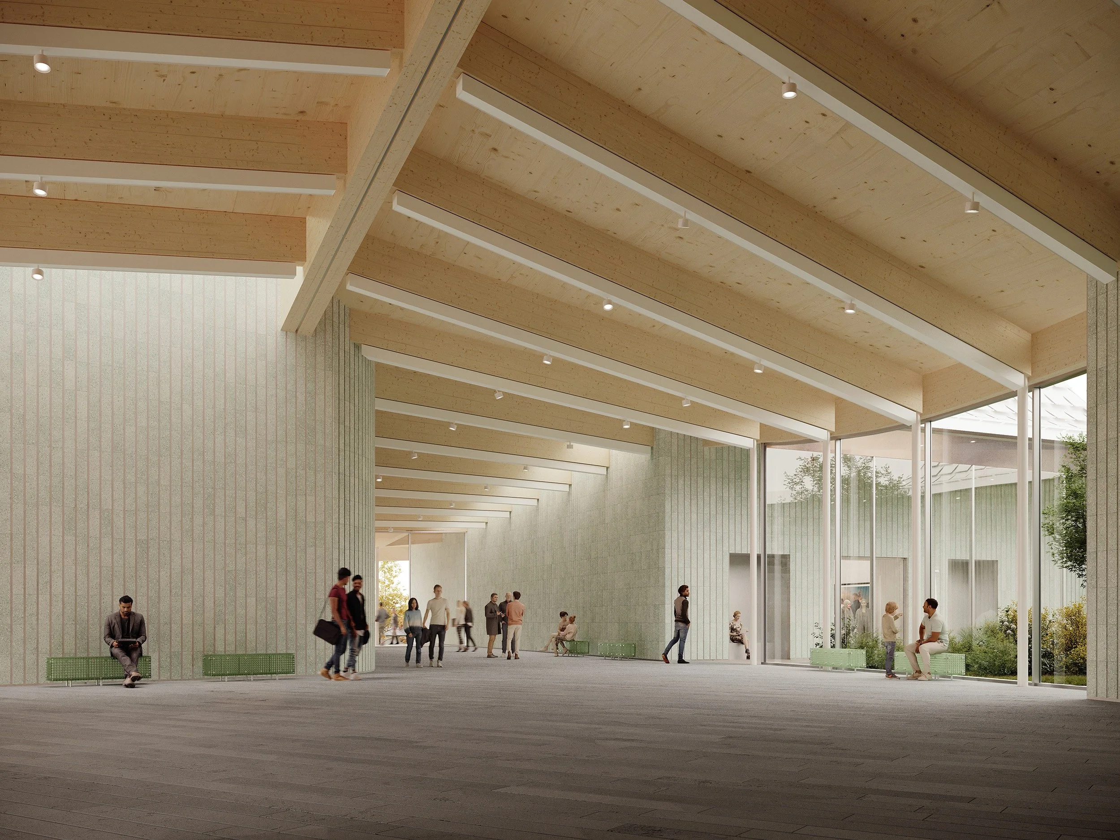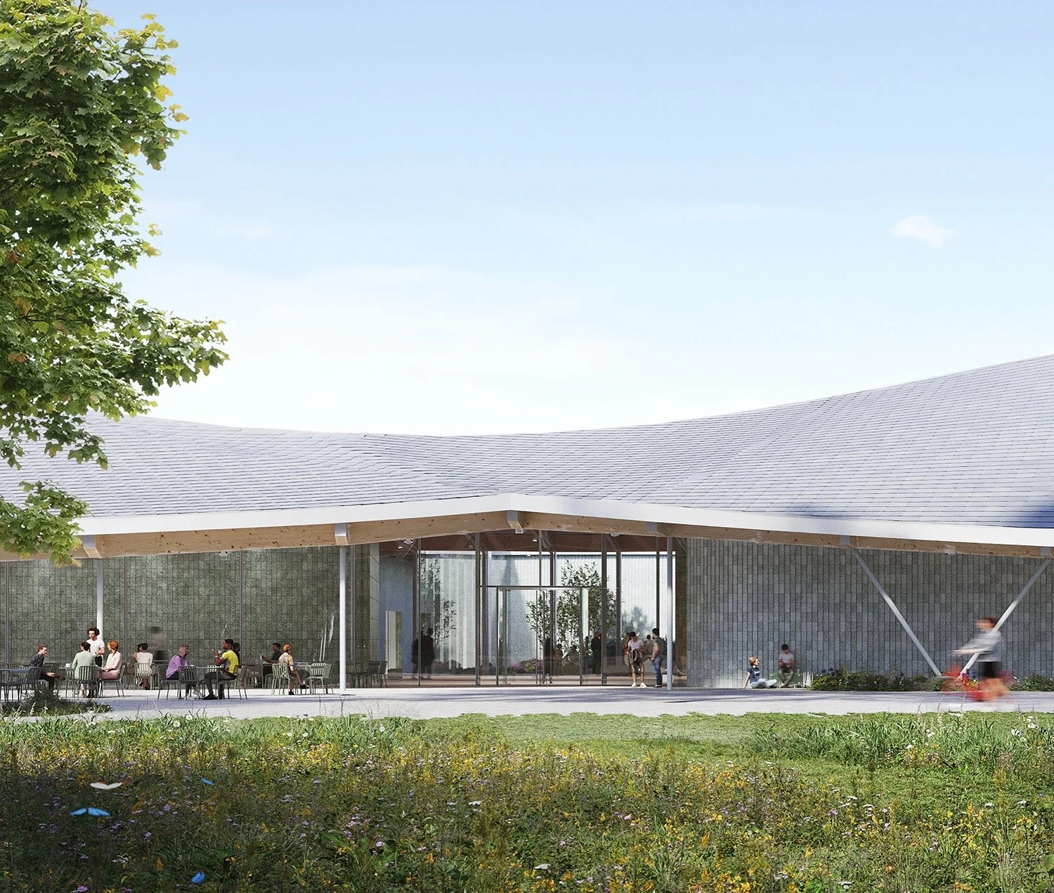
Rendering by SO-IL and Perry Dean Rodgers Partners
Williams College Museum of Art
Sustainability Consulting Role: Leading comprehensive sustainability consulting for Living Building Challenge (LBC) Core 4.0 certification, coordinating advanced building performance modeling and sustainable design strategies to achieve ambitious energy targets. Developing integrated sustainability approach for mass timber construction while optimizing environmental systems to support world-class art exhibition and storage requirements. (Work performed while at Thornton Tomasetti)
Climate-Positive Solutions Targeted:
Mass timber construction with glulam post-and-beam and cross-laminated timber (CLT) deck systems
Advanced energy modeling achieving target Energy Use Intensity (EUI) of 70 kBtu/ft²/yr
Sustainable design integration with specialized museum environmental control requirements
Comprehensive building performance optimization for art storage and exhibition spaces
Innovative roof design supporting both aesthetic and environmental performance goals
Performance Outcomes Targeted:
Targeting Living Building Challenge (LBC) Core 4.0 certification
76,800 square feet of purpose-built museum space with advanced sustainability features
Energy Use Intensity target of 70 kBtu/ft²/yr through integrated sustainable design
Mass timber structural system reducing embodied carbon and enhancing sustainability
Expected completion in 2027 as Williams College's first purpose-built art museum
Model for sustainable museum design integrating LBC standards with specialized art facility requirements.
The Williams College Museum of Art by SO-IL + Perry Dean Rogers Partners represents a groundbreaking 76,800-square-foot purpose-built art museum in Williamstown, Massachusetts, serving as the first freestanding home for one of America's most distinguished college art museums. The building features independent pavilions organized around a central gathering space and courtyard, covered by an expansive flowing roof, designed to house over 15,000 works while serving as a creative catalyst for Williams College and the Berkshires region.

All renderings by SO-IL and Perry Dean Rodgers Partners


