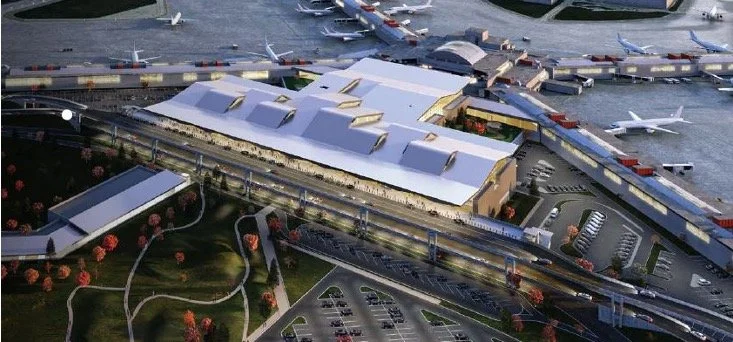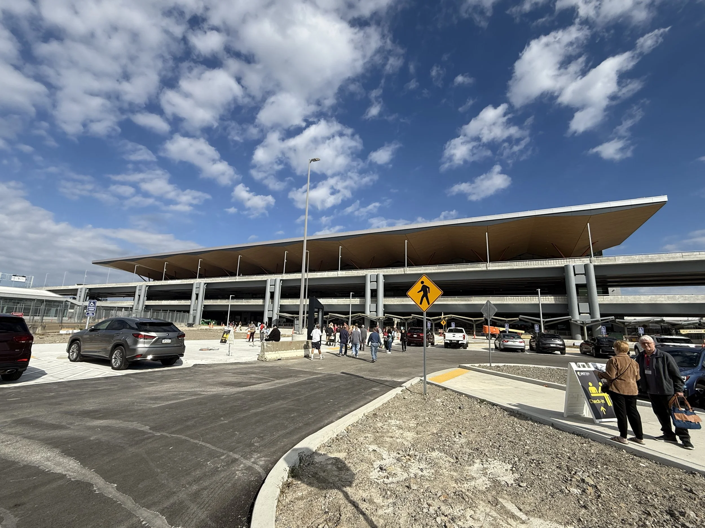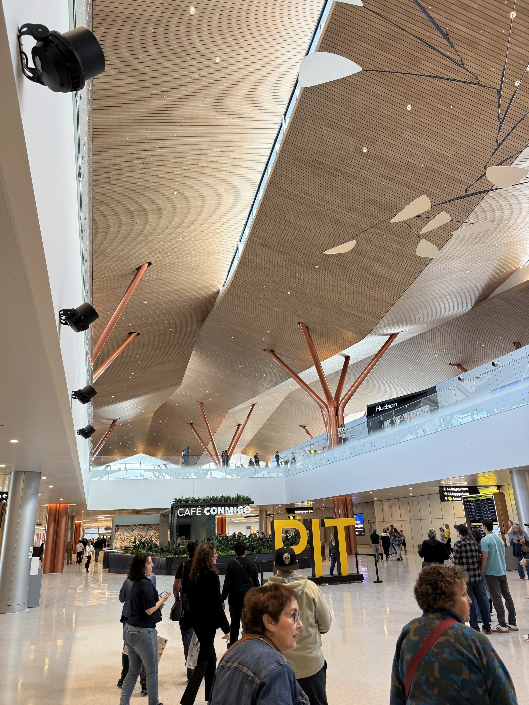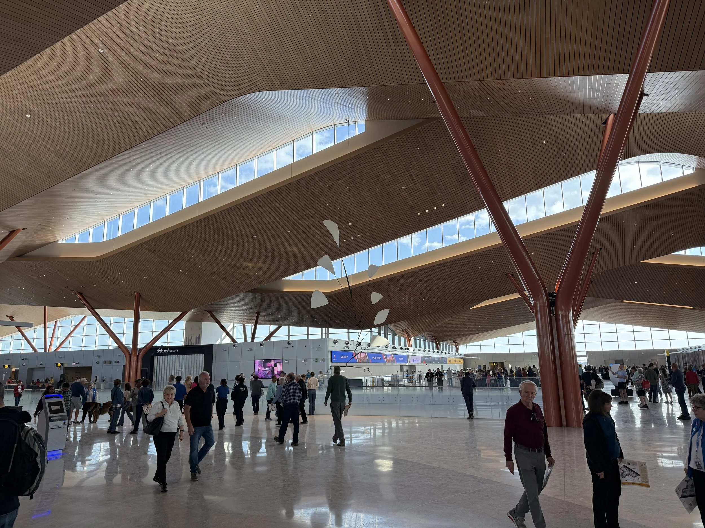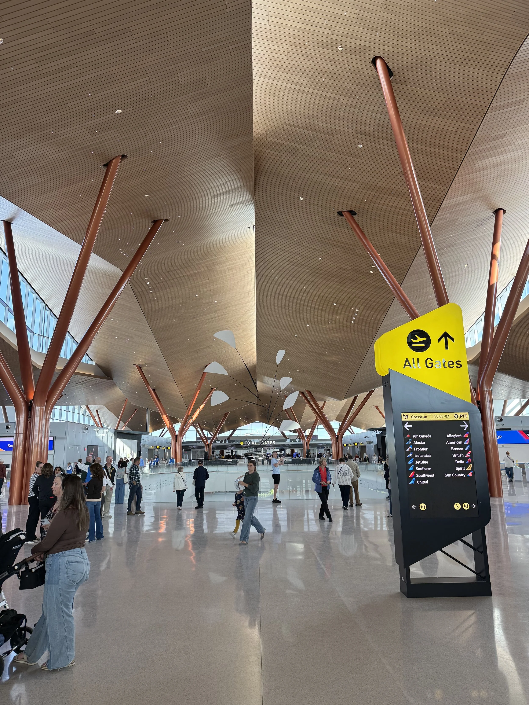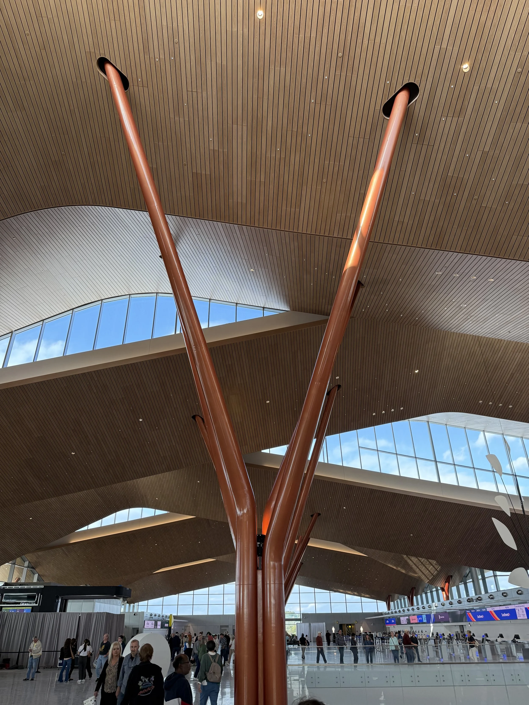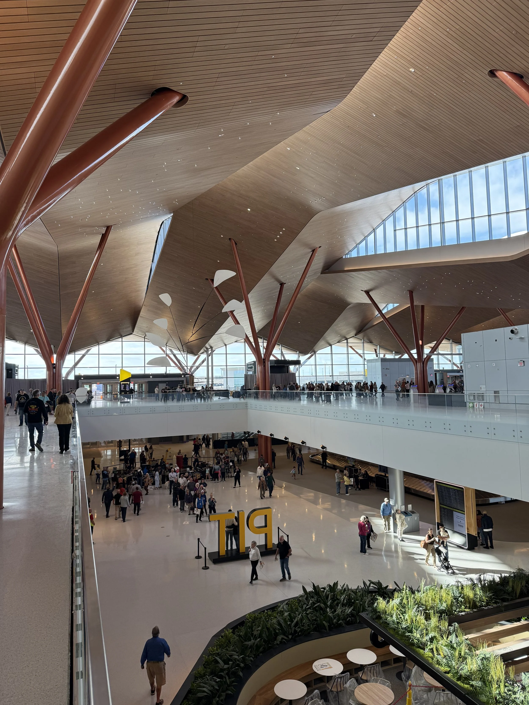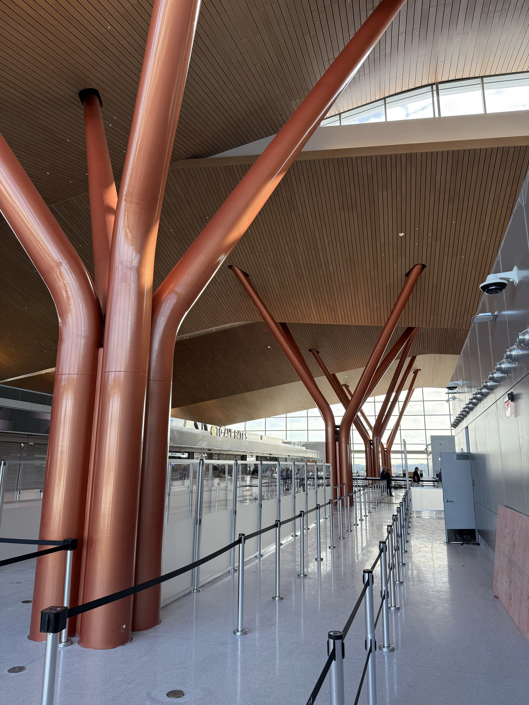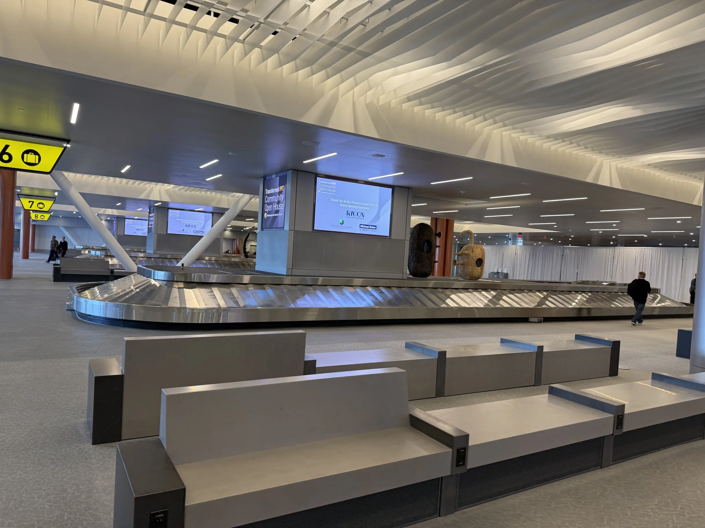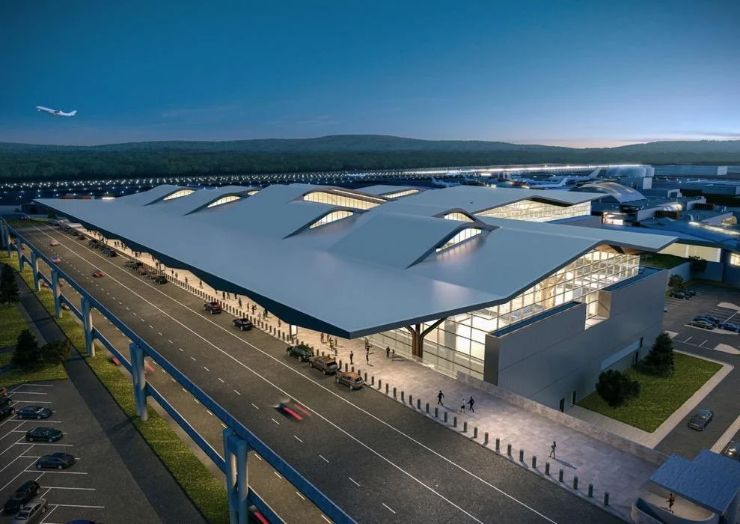
Pittsburgh International Airport Terminal Modernization
Rendering by Luis Vidal + Gensler
Sustainability Consulting Role: Worked with the design team to create sustainability standards for next-generation airport design, including LEED Silver (with a potential for Gold), by developing innovative approaches toward net-zero energy planning and resilient infrastructure. Performed daylight and glare studies to support the design process and improve performance. Participated in the integration of passenger wellness metrics with environmental performance goals. (Work performed while at Thornton Tomasetti)
Climate-Positive Solutions Delivered:
Net-zero energy planning with campus microgrid (solar farm + backup generation)
Rolling roof collecting rainwater for irrigation and cooling reuse
Climate-resilient design with elevated critical systems above flood risk
Biophilic design with indoor greenery and abundant natural light
Performance Targets:
Targeting LEED Silver certification
Targeting 30-50% energy reduction vs. existing terminal through efficient design
Targeting Carbon-neutral operations by 2030 through microgrid and renewables
This 635,000 square foot Pittsburgh International Airport Terminal by Gensler + HDR + Luis Vidal + Architects establishes new standards for next-generation airport design, integrating sustainability, resilience, and passenger wellness in a comprehensive approach to aviation infrastructure. The project is opening fall of 2025.
