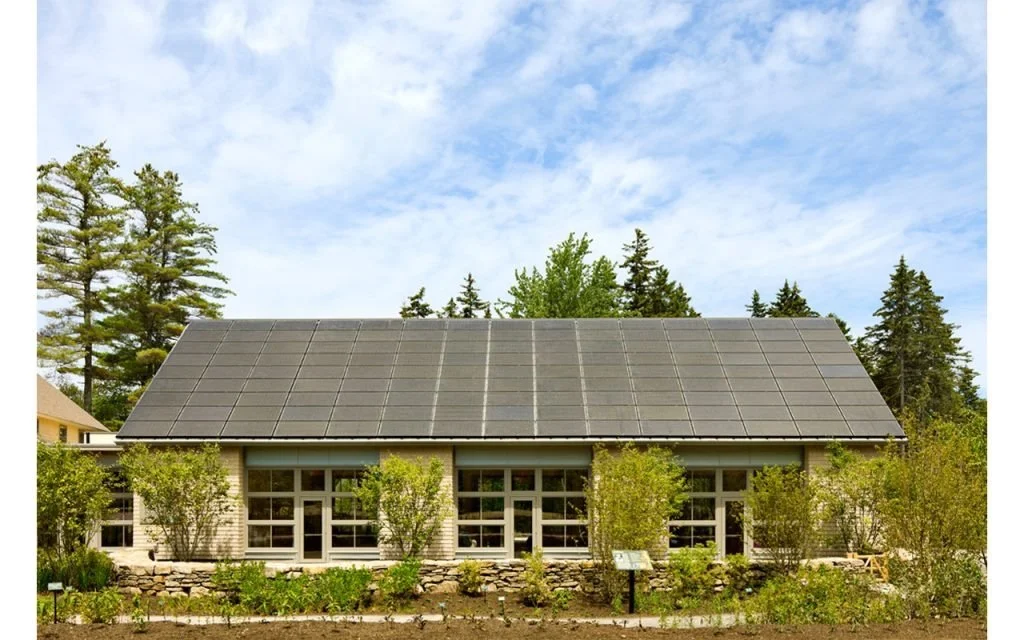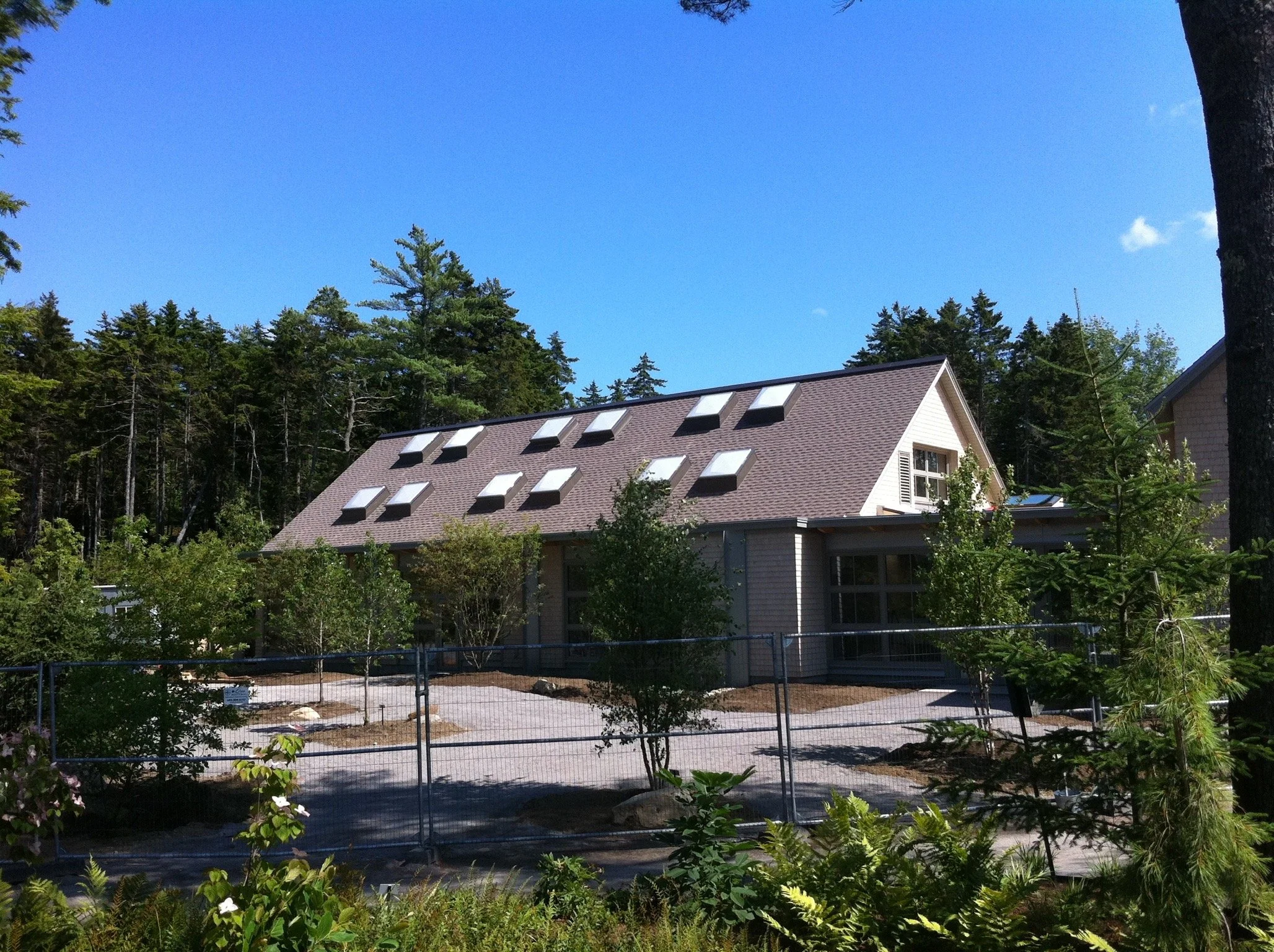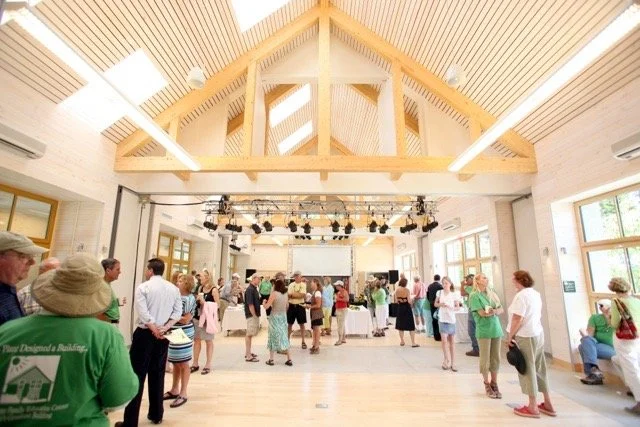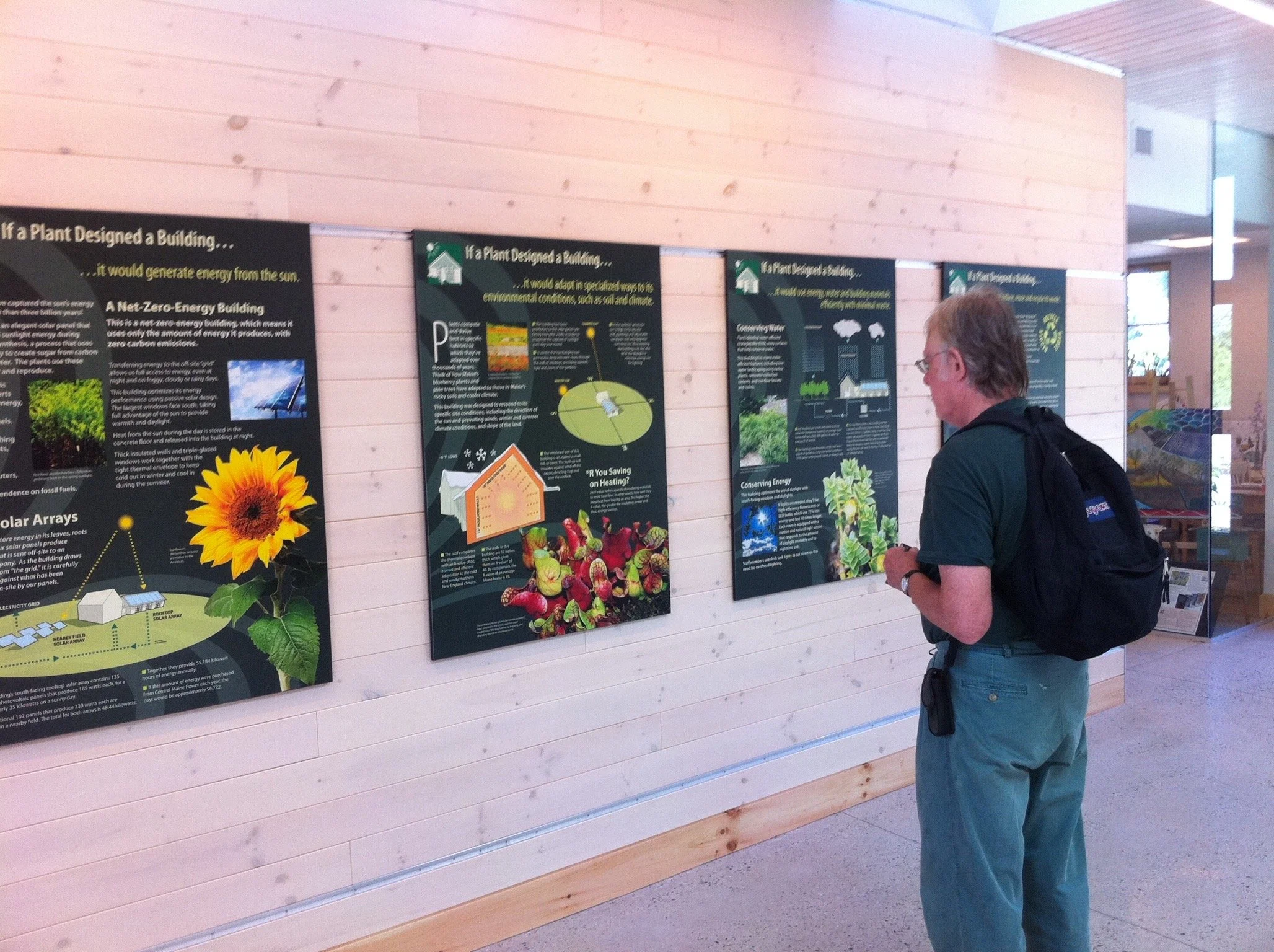
Bosarge Family Education Center, Coastal Maine Botanical Gardens
Sustainability Consulting Role: Worked as the owners representative in the pre-design phase to educate the board and then manage the hiring of the design team and contractor. Developed comprehensive regenerative design approach for environmental education facility with the design team and owner, creating building systems that actively improve environmental conditions beyond carbon neutrality. Integrated education programming with building performance to create immersive learning experiences and community engagement opportunities. Targeted and achieved LEED Platinum and Net Zero Energy. (Work performed while at Thornton Tomasetti)
Climate-Positive Solutions Delivered:
Ecological landscaping doubling native habitat area on site
Wood construction and cellulose insulation for carbon sequestration
Off-site wall panel fabrication by Bensonwood.
Visible "truth wall" and real-time energy monitors as teaching tools
45 kW solar PV array plus solar hot water panels for net-positive energy
Super insulated (R-40) prefabricated wall panels for expedited construction
Performance Outcomes:
LEED Platinum certification (2011) and NESEA Zero Net Energy Award (2013)
Net-positive energy performance generating 8+ MWh surplus annually
200% increase in native plant species and pollinator biodiversity
10,000+ annual visitors engaged in sustainability education programming
Bosarge Family Education Center by Maclay Architects + Scott Simons Architects demonstrates regenerative design principles, creating an environmental education facility that actively improves ecosystem health while serving as a living laboratory for sustainability education and community engagement
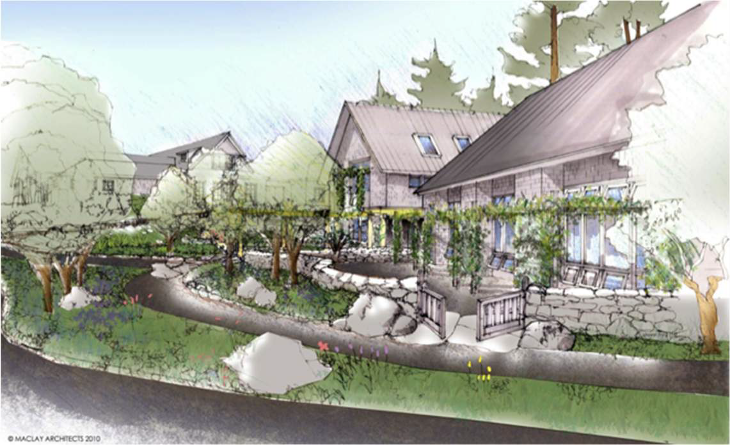
Rendering by Maclay Architects

